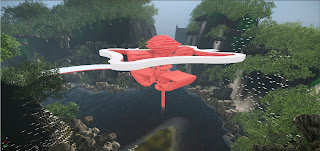1.
https://docs.google.com/file/d/0B7thxMiq4mtfYXAwcjFHb1hLR2c/edit?usp=sharing
<Cryengine>
2.
https://docs.google.com/file/d/0B7thxMiq4mtfZnBoeU1aSEw3Rlk/edit?usp=sharing
<Sketch Up>
2013년 6월 29일 토요일
Exp 3. Final images and sketch up images compareness
NOTICE!!!!!!!
I got really bad problem of my model importing to Cryengine 3. When it export from the sketch up to the Cryengine environment, it cracks by the textures. So I had a lot of hours to trying to delete, fix, and re organise the textures. It still fails and remain the model in the same way....
Also I was working this few mates and others from the same course, they don't even know how to fix this.. I am very sorry but, would you check the file and fix the problem if you can see the final model better? If that is impossible way.. Then could you please compare these images so that my purpose of the model in the Cryengine environment should be the way it is planned in sketch up? Thank you.. Here are some compareness.
(main building)
(folly)
By the way, the final elevator is within the main building.
Exp3. Pictures from Sketch up and labling
(1.Computer labs, Studio space, Workshop space)
(2. Meeting room for staff, Research Area for Academic staff, office for whole staff)
(Library)
(Gallery / Bridge)
(Toilet block)
(Lecture Theatre)
(Meeting room for students)
(Final desgin for University/Bridge)
2013년 6월 28일 금요일
Exp3. Mashup of 3 articles suggest my architectural theory
Architectural Revolution in the design
Theories of transformation in architecture are anthropocentric theories about individuals passing the ‘cultural torch’ to other individuals.
The Revolution was a period marked by intense activity and innovation in the field of the arts and, particularly, amongst architects as the structures could not look more different. The relations between painting and architecture seen through the prism of the new visual aesthetic since there is no real sense in which theorists or historians in architecture treat its development as a vast collective enterprise where, like the biological sciences, no individuals can be identified and the processes arise out of the interaction of countless numbers of such individuals. There's a new realization that the whole of the world is facing sustainability issues—and Architecture simply does not have the theoretical tools to handle or explain the collective dimension of its own history; the dimension of organization and cumulative selection which produces large scale stylistic change. Many artists eschewed traditional painterly themes and techniques, focusing rather on the study of science, mechanics, physics and geometry. Their aim was, through their work, to suggest practical ideas that could be embodied in plausible proposals in the fields of design, graphic art and, finally, architecture. Hence, it would have resulted in a "…less exciting, beautiful, and functional building."
Exp 3. Chosen valley for the final project
Hi this is the valley that i had chosen for my exp 3 assignment.
It's called "Ko-Seok Jung" located at my mother country, South Korea, in Kang Won-Do.
It is one of most beautiful place in Korea to travel around.
It's called "Ko-Seok Jung" located at my mother country, South Korea, in Kang Won-Do.
It is one of most beautiful place in Korea to travel around.
피드 구독하기:
글 (Atom)
.jpg)
.jpg)
.jpg)
.jpg)
.jpg)












.jpg)





